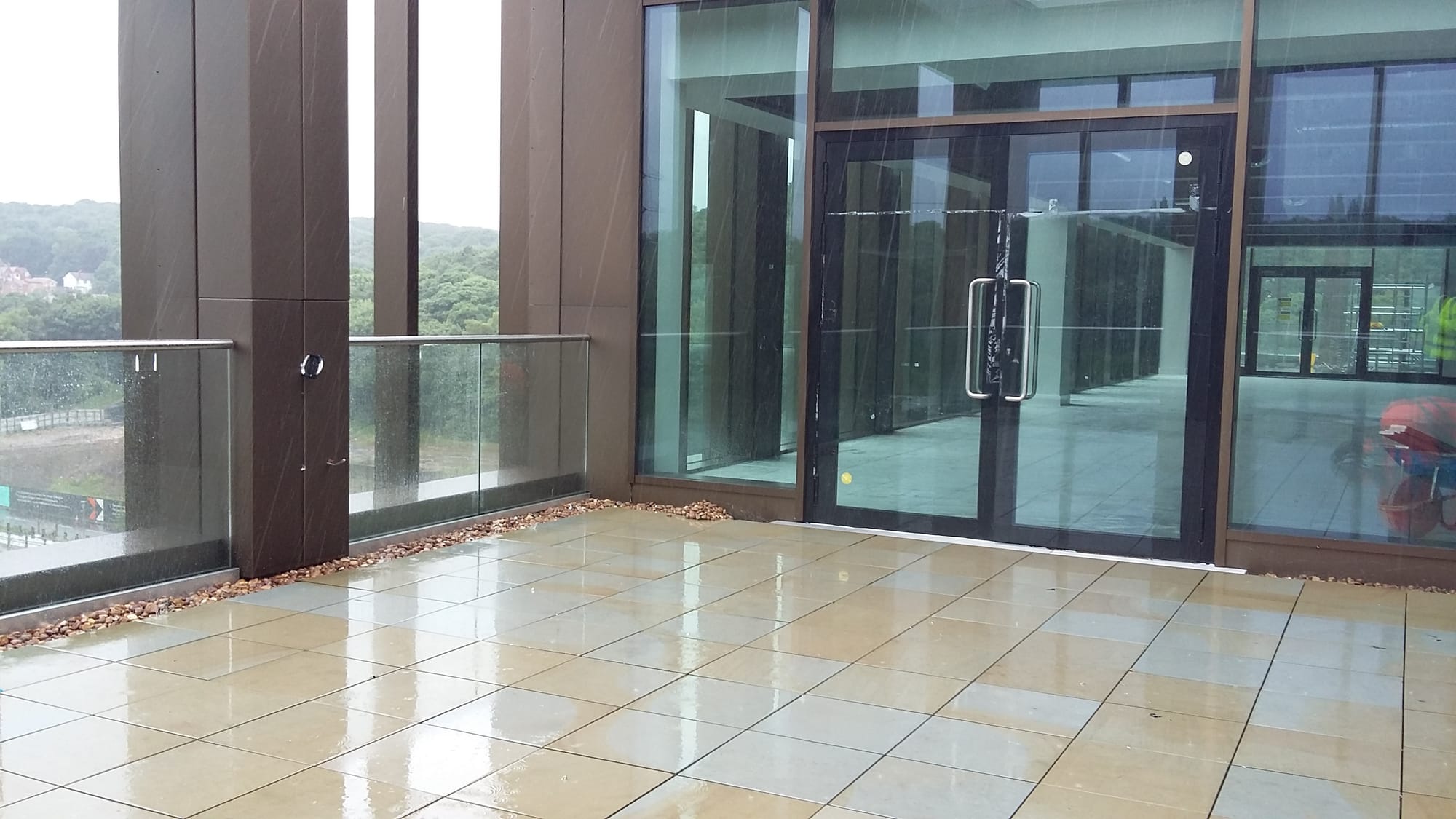Technical Design
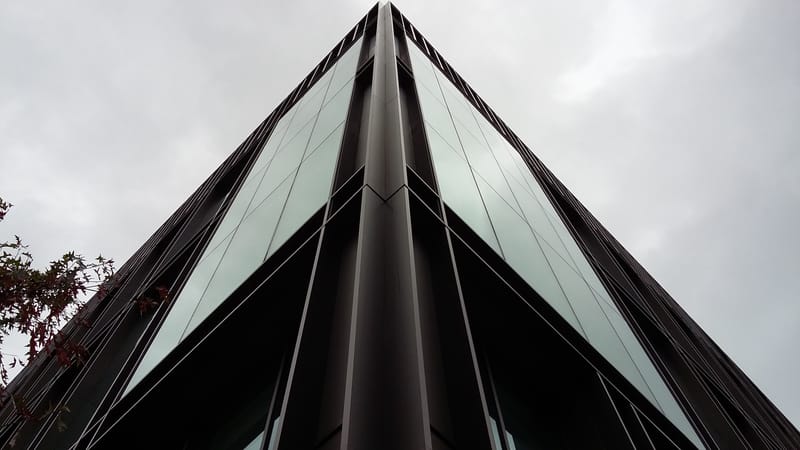
Everything a designer does affects the cost of a product. It is the single most important role in its manufacture. Where architects cover aesthetics and function of building design, I work with them to satisfy (or complete) the design specification in the most cost effective manner but value engineering need not devalue the architect's vision for an aesthetically pleasing building. Some aspects of building functionality are often overlooked or not properly resolved. It is my job to ensure that it complies with building standards and the tendered specification so my employer makes a profit on the job. And I love this role!
Kirkstall Forge J1, Leeds, premium offices
Feature Caps ~ Feature glazing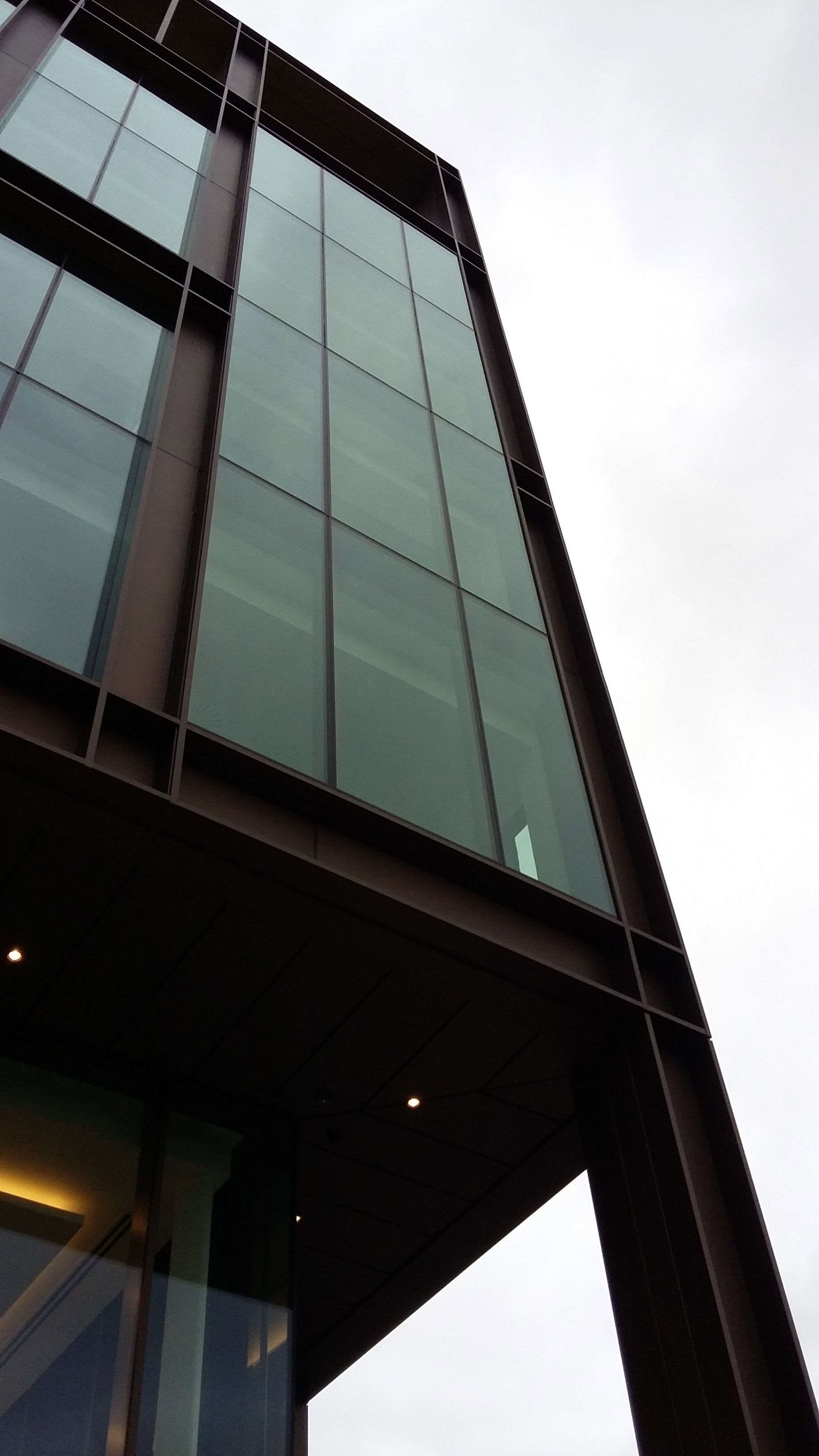
I devised the detail design to make the above corner cap and glazing arrangement work. External designers could not see through the detail correctly so it was my role to liaise with my structural engineer and Cooper Cromar Architects to produce a fully resolved solution detailed in AutoCAD by me.
Deep curtain walling caps are arranged to give the appearance of external i-beams at the extremities of the building and throughout the facade BUT when the four-storey high corner glass wall feature panel is required to sit level with the outermost edge of the cap, it was my work that resolved the many issues.
Double span (9m tall) entrance foyer
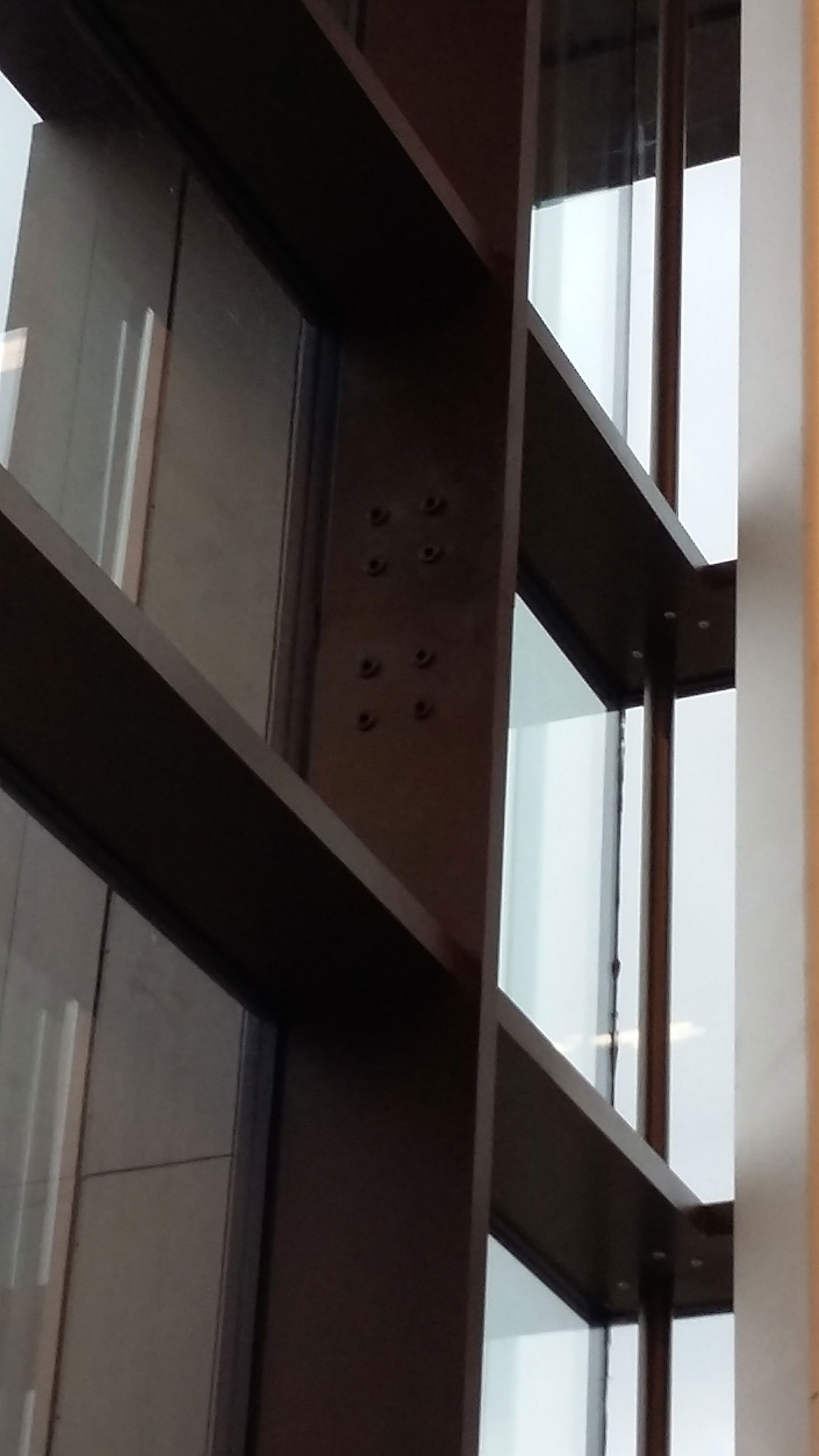
Huge glass-to-glass corner panels required much development and setting out of technical detail drawings for fully strengthened deep box mullions, spliced together in a manner acceptable to the architect and propped at the corners. Huge effort here for me to fully resolve multiple design constraints with a very successful result, despite the close scrutiny of façade consultants Eckersley O'Callaghan.
Internal to external alignment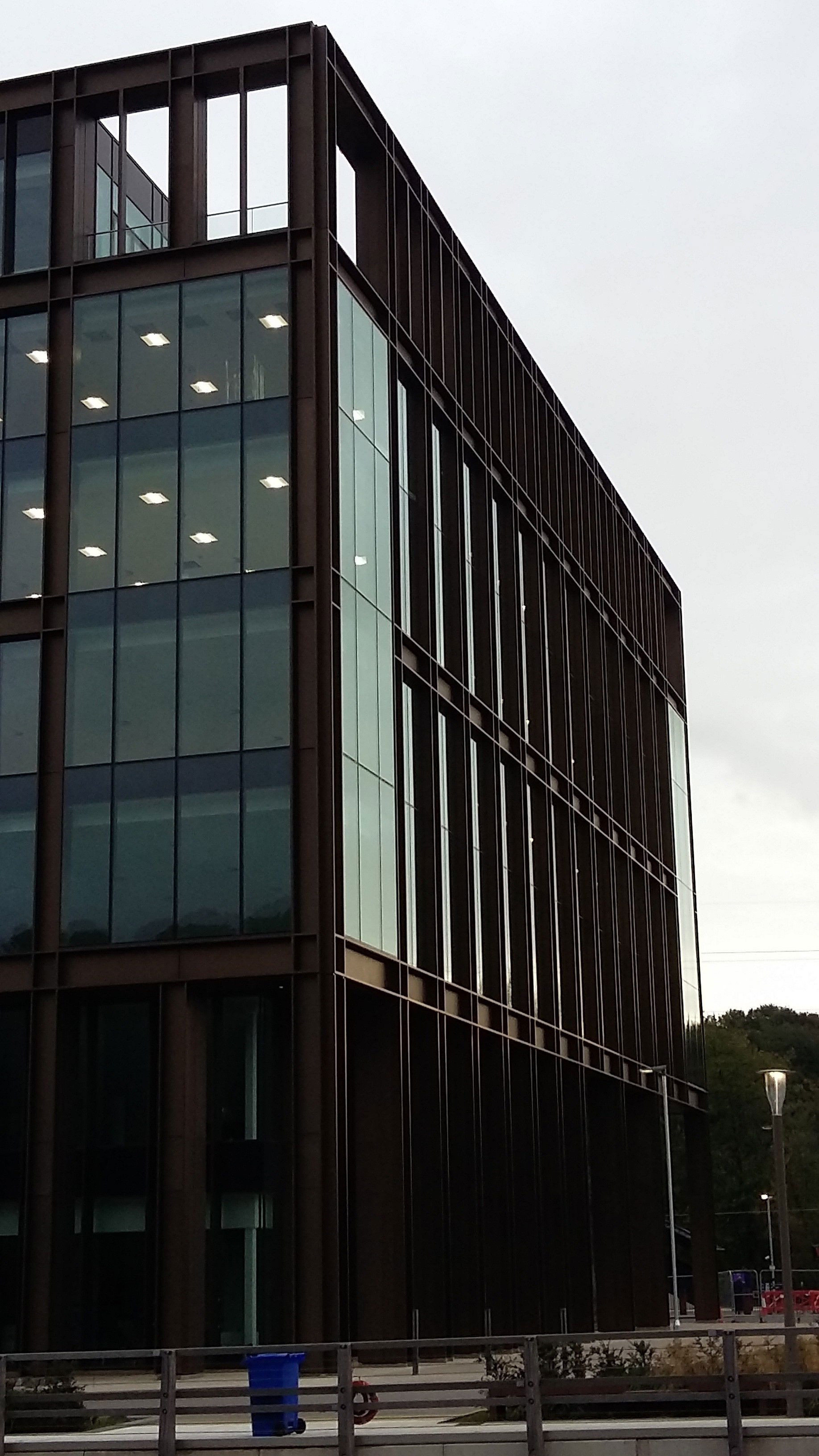
Mullion alignment gives the appearance of a continuous line from the 'internal' type at level 5 to the 'external' type at level 6 - see top of image.
Tech issues resolved: thermal bridging, weather line, thermal expansion gaps, buildability, building regs (eg. 150mm height from tiled deck to top of coping panel whilst integrating with glass balustrade base fixings.) I love the technical challenges and resolving these with other professionals at design team meetings.
The internal~external issues are resolved in the final product below - executive office open-air space.
