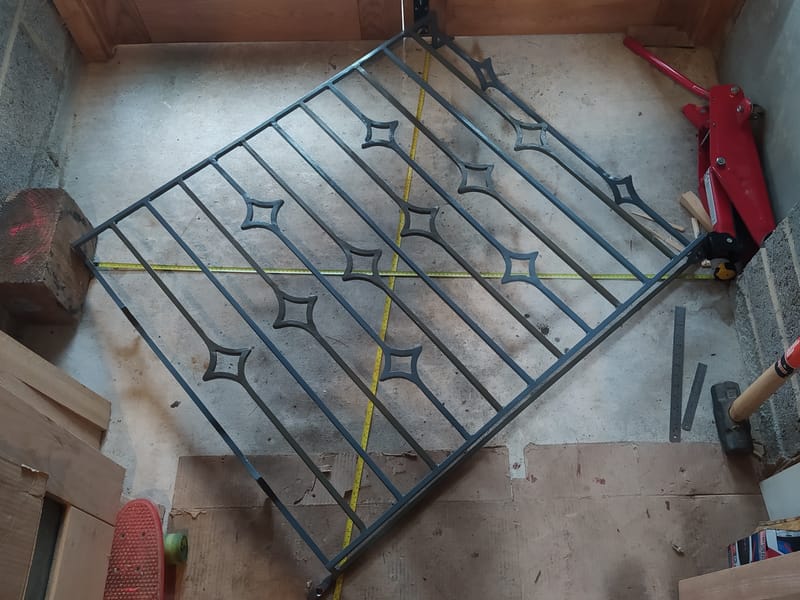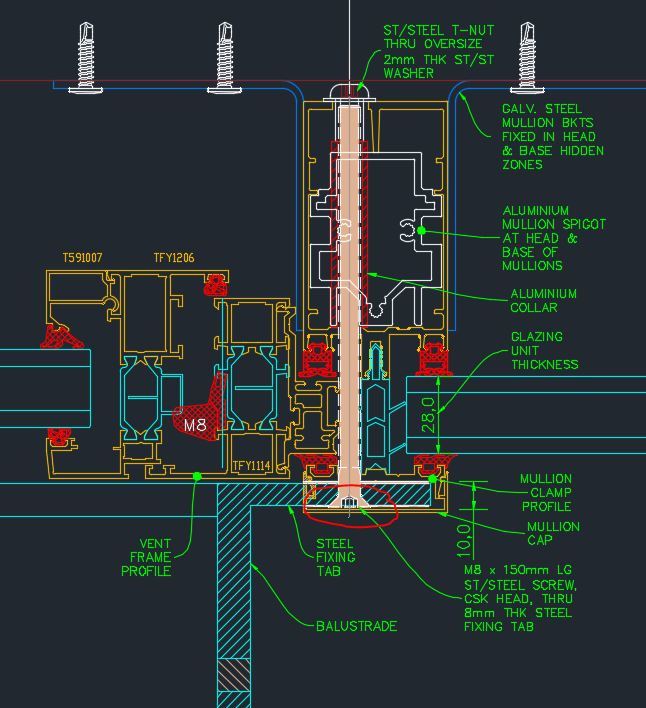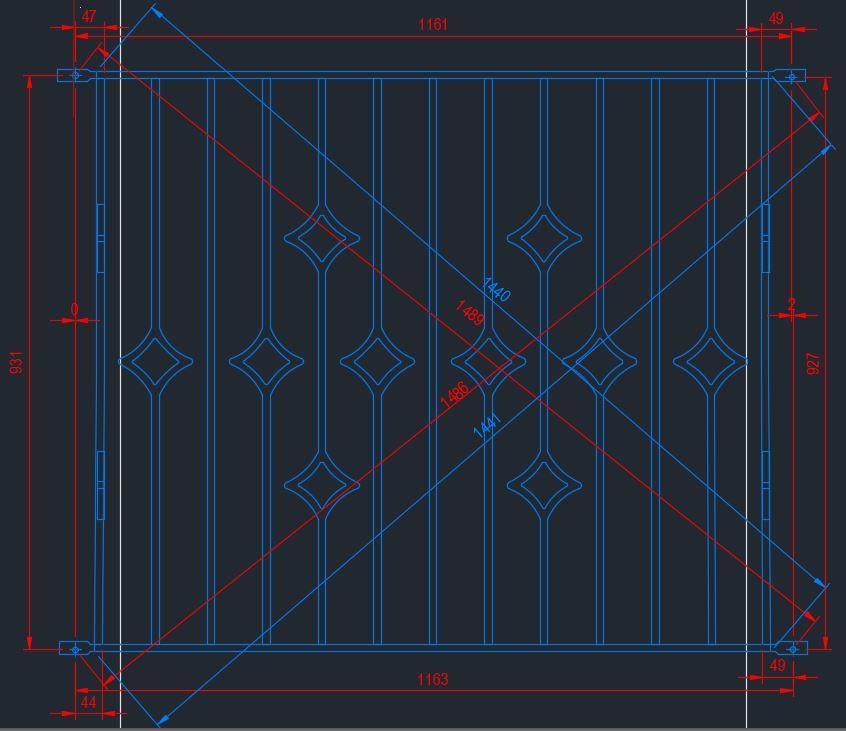Problem Solving

My self-designed balustrade was fabricated in wrought iron which is a difficult material to work accurately. Millimetre precision was required to affix the bespoke design in the 'secret fix' manner I had devised but this was a big ask for student artisan black-smith, Sam.
Fixing holes should have been drilled as requested after fabrication to ensure accurate positioning but this was too difficult to be done with Sam's equipment and premises so the holes were put into the tabs at each corner before they were welded onto the frame. Therefore they were out of position and a little extra drilling, filing and fettling was needed together with a countersink to allow the screw head to sit flush with the top face of the tab - circled in fig.1 below. 
Design Note 1. - horizontal slots in lieu of holes would have allowed more tolerance for fitting but how do you countersink a slot? I wanted a discreet/secret fix in the small cavity between mullion pressure plate and cap because this was the most elegant visually and required least adaptation of the aluminium components. However, this required holes through mullions to be perfectly aligned with those in the balustrade.
With fabrication, painting and hole adjustment complete I found that the balustrade itself was not square! I had measured diagonal dimensions between holes only but not across the frame. The 'slant' was imperceptible but the difference in lengths across diagonal corners between frame members was about 11mm. I could only work out the corrections by drawing it in CAD with the surveyed dimensions. So, the now finished balcony was not square and I had to devise a means of rectifying it to fit.

The longer diagonal had to be shortened and the short one vice-versa so I set up my trolley jack as photographed. This steel balcony acted like a big spring and just regained its original shape after release from compression. It had to be jacked by 70mm before inducing enough permanent distortion to make each diagonal the same length. It worked! A couple of welds broke but they were redone, the holes checked and adjusted and after touching up the paint it was ready to fit.
Design Note 2. -
A glass balustrade would have been a far easier item to fit because manufacturing tolerances are better controlled in glass than in wrought iron. Aluminium curtain wall is accurately machined and fitted too so it is suited to work with glass. The processing of these materials has progressed together for several decades now so the use of a wrought iron (not steel!) balustrade should allow generous tolerances for them to fit together and an adjustable means of fixing them that would not require time-consuming corrections.
Conclusion
As a one-off bespoke design, this works beautifully but as a commercial exercise it would need to be redesigned for rapid fixing, eg. by calculating whether the pull-out force on a mullion screw into the nose of the mullion would be sufficient to counter the containment barrier line-load on the balcony as well as its dead load. It would certainly be more difficult to design a completely concealed fixing that does not add huge additional fixing cost. Alternatively, a glazed balustrade design might offer greater fitting tolerance.